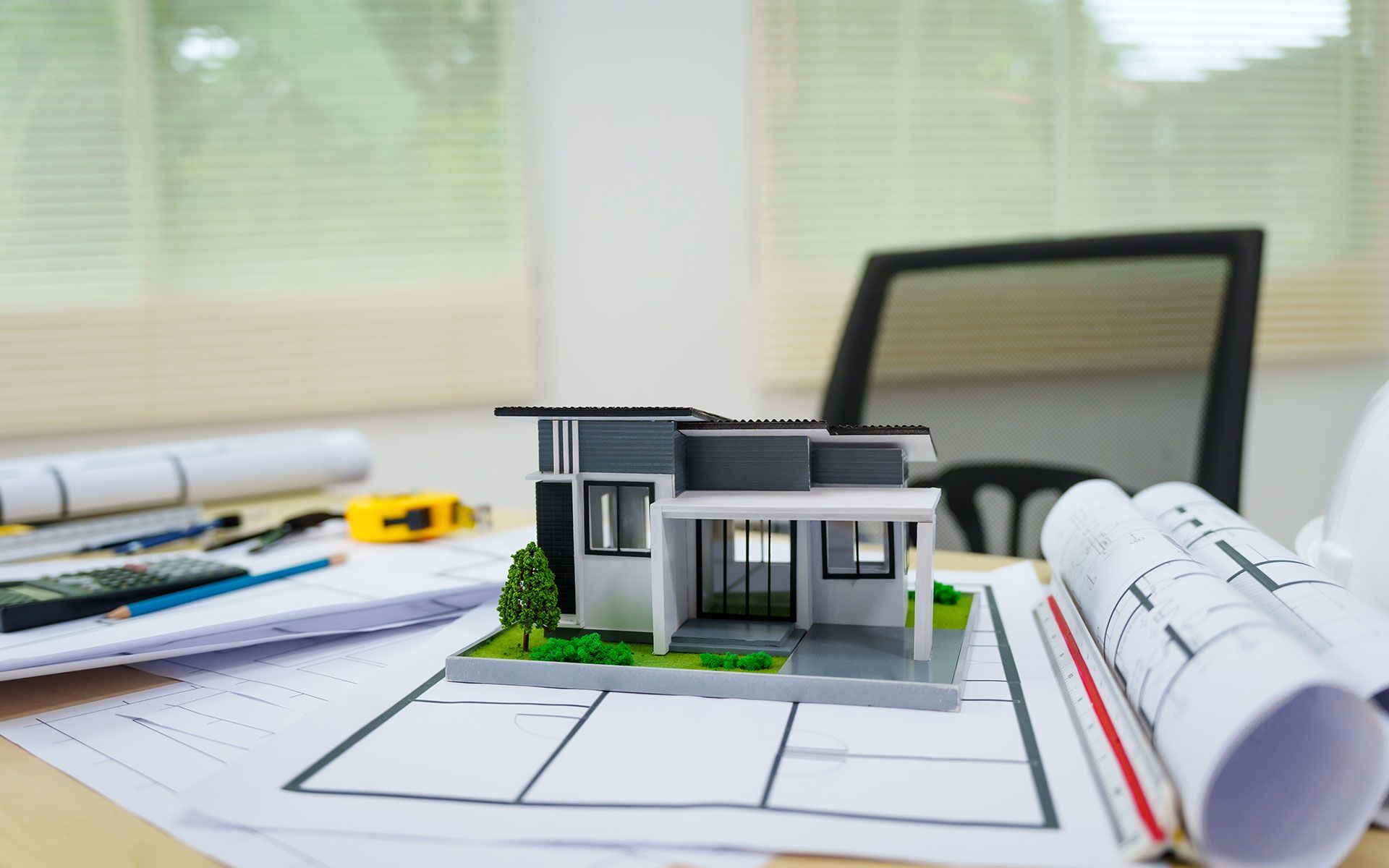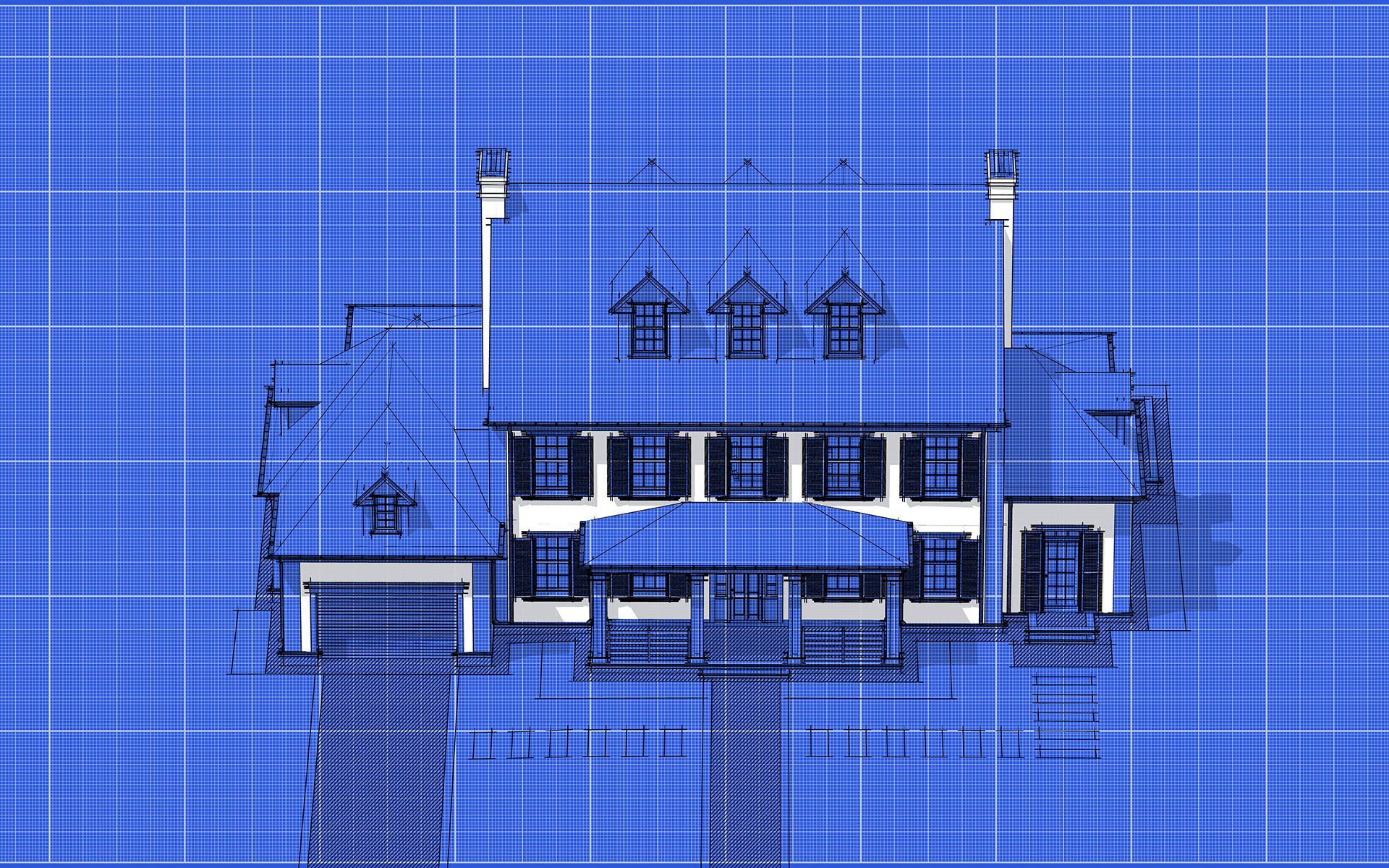CAD Drafting Services for Residential Home Design
Ellis County Reprographics offers CAD drafting services for residential clients looking to create their dream homes. Our team of experts uses CAD, a state-of-the-art software program, to develop accurate and precise drawings for home design. When it comes to designing your dream home, there are many important considerations to keep in mind. Our team will work with you every step of the way to ensure that your vision is realized in the final product.
Whether you are just starting to plan your dream home or are ready to bring your vision to life, we are here to help. Contact us today at
972-938-3430 to learn more about our CAD drafting services for residential clients in
Waxahachie, Ellis County, Texas, and the surrounding states.
How Does the CAD Drafting System Work
A CAD (Computer-Aided Design) drafting system works by using specialized software to create precise digital models and drawings of objects, buildings, or systems. Some of the key benefits of using CAD for your home design needs include the ability to quickly make changes to the design, accurate measurements and dimensions, and the ability to create detailed models of your home.
- Creation: Designers use CAD software to draw, model, and visualize designs.
- Precision: The system ensures measurements and calculations are accurate.
- Modification: Designs can be quickly adjusted or refined as needed.
- Output: Completed drafts can be shared as digital files for production, construction, or further review.
This process allows for more efficient, flexible, and accurate design work compared to traditional manual drafting.
BROWSE OUR WEBSITE
CONTACT INFORMATION
Address: 351 South Ring Road Waxahachie, TX 75165
Phone: 972-938-3430
Email: elcorepro@sbcglobal.net








